|
Well before the pandemic, we decided we wanted to bring more of the arts and crafts elements back to the house. And, we were lucky enough that the job was done before COVID-19 hit Arkansas. In fact, it was only a few days after the fireplace was completed in the den that things ground to a halt. Lucky for us, we had a new space to exist in, and the office was perfect for riding out the next two years. From the outside, things are pretty much the same. While we've added three large raised beds in the front, the color profile of the house is the same, and they are finishing up repainting the trim and touching up the paint on the porch and steps as I type this. So, before I start with the before and after, note that the master bedroom and back guest room and bathroom are basically unchanged. We did pull the carpet up in the master a few years ago, and found really nice hardwoods underneath. There is a transition/threshold that needs to be added, but we've got someone coming to work on that later this week. The master bath still features a large clawfoot tub and huge granite vanity. Let's start with the den/kitchen area. When we looked at the house, it was clear this was an addition, in part due to the low ceiling in the den area. Here are the original pictures. Everything feels pretty close here, and the ceiling is low. The door to the backyard here led out onto four steps down to concrete. The breakfast nook is pretty hidden there, and there's not a lot of natural light here. Two people in the kitchen area was a bit cramped. By opening up the back area in the kitchen and taking out a utility room where the washer and dryer were, we were able to create a much larger kitchen area. The dishwasher was in the old island, and we moved it to the main cabinet bank, added more upper cabinets, and brought in an AGA Legacy 36 dual fuel range. The island is also slightly larger than previously. The old kitchen had one sink, and we expanded that with a double-basin farm sink in the main cabinet area and a round prep sink on the island. The ceiling in the den area was raised up to follow the roof line, and can LED lights were installed throughout this two room open space area. The original single door to the backyard was replaced with center open sliding doors from Pella. There are so many things we added to the den. The wood fireplace was completely redone with mosaic tile on front meant to pick up the green in the 1920s era stained glass windows we found on eBay from a shop in Chicago. Built-in bookcases were installed on either side, and they feature outlets inside with access from the mantle. We created a cozy seating area off to the side. The glass door leads into the office. We also took out the side cabinets seen in the upper picture and installed a full size freezer and refrigerator, added a large appliance garage, and additional storage, including a broom closet with an outlet for charging my small cordless vacuum. Tile throughout the den, kitchen, and office was replaced with Saltillo tile ordered from Rustico Tile & Stone Company. The lights above the bar are vintage Christopher Wray Murano glass, purchased from Bevolo Gas & Electric Lights. In the third picture above, you can see into part of the breakfast nook. While that area was open and big enough for a small table, we opted to take out some of the built up area here, put in smaller pendant lights instead of the heavier fixture, and create a coffee and wine bar with additional counter space and storage. Dani mounted the glass shelves using pieces of salvaged flooring that was pulled up when we created the new bathroom with hallway access. The office was closed off from the dining room with built-in bookcases. We moved the door from the dining room entry to the den (that's the white glass-paned door you see in the picture above with the two chairs). The office appears to be an enclosed porch (maybe a sleeping porch at one time). We opened up the wall between the dining room and the office and our contractor, Barry Dodson, built arts & crafts style columns on top of the existing original built-in cabinets. Our cabinet maker, Joe Roberson of Home Cabinets in Magnolia, made Dani's vision of one long desk reality. Flanking the desk are custom corner shelves. We also installed custom blinds that can be opened from top or bottom, giving us light and showing off the diamond panes without the room and its occupants being visible from the outside. The cow sitting on the built-in was found in the attic by the contractor. One of the major improvements we made was to expand the first bathroom so there is hallway access. In the first picture above, you'll see the entire guest bath we started with. This was only accessible through a bedroom, and the space was extremely cramped. The tub was taken out, and a chimney and small hall closet were removed to make way for a large walk in shower. A floor to ceiling cabinet was added for storage. In addition, a new closet was built for the bedroom and the ceiling (which had been lowered to 8 feet for some reason) was raised to its original 10 foot height. While we haven't done much to alter the front yard or front view of the house, We did fill in the pool last fall. While it was fun to have in the summer, it was a lot of upkeep and the backyard was completely taken up by the concrete decking and the pool itself. When it came time to either redo the vinyl liner, steps, and equipment, we opted to fill it in. We installed a new deck which also gave a whole new outdoor space with seating and storage.
We've made a lot of other less visible changes and improvements to the house since we've been here, and I detail those in this description. If you would like to see more, we'll be listing the house in the next few weeks with Ramona Crain at Century 21. We hope it finds the right people who will love it as much as we do. In the meantime, we're wrapping up the dining room renovation, which I'll post pictures of once we get done with it.
1 Comment
|
Archives
January 2024
Categories
All
|
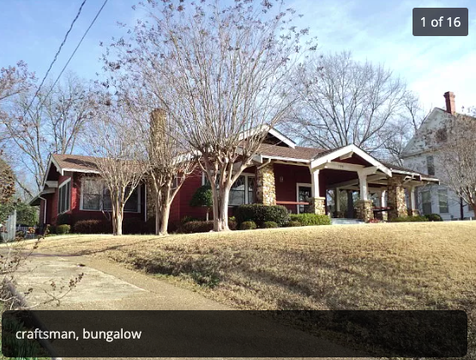

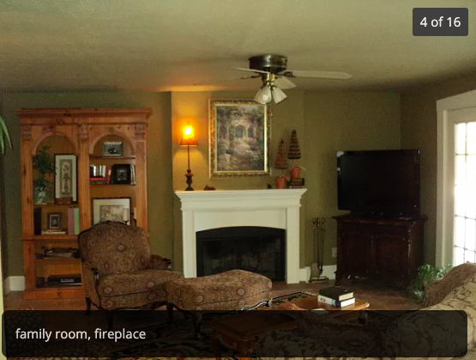
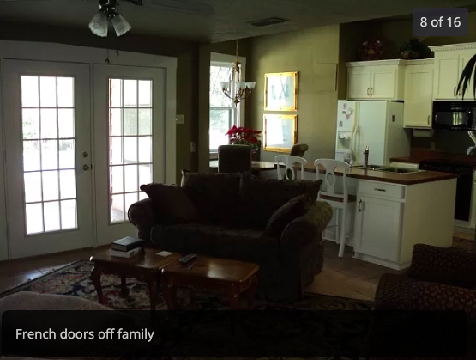


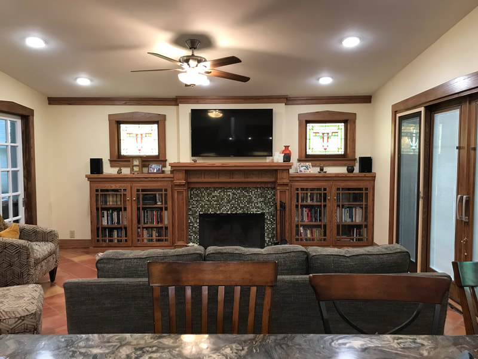
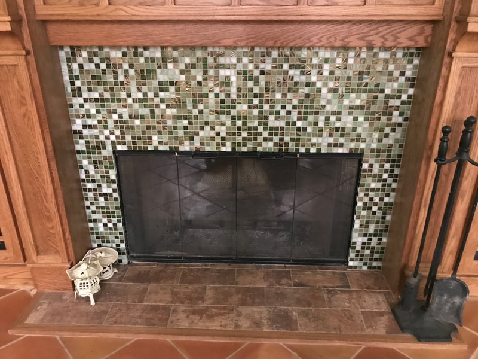
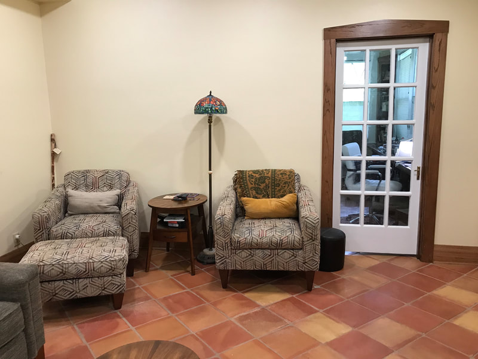
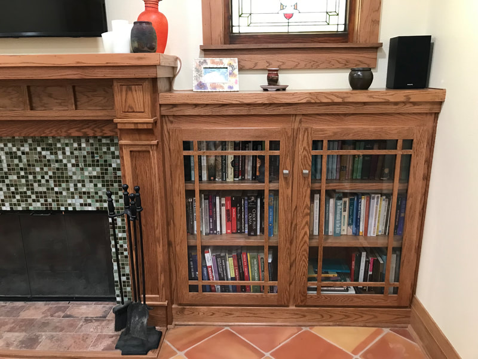
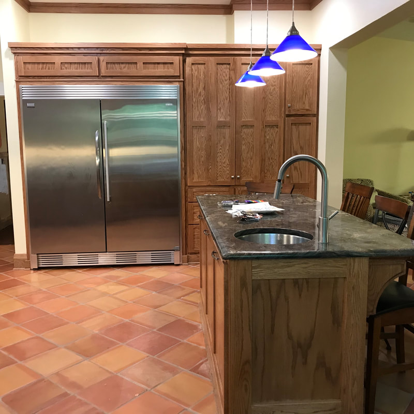


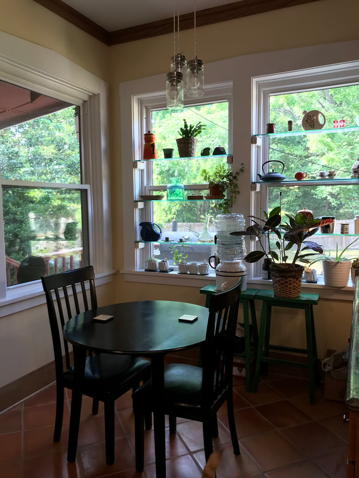
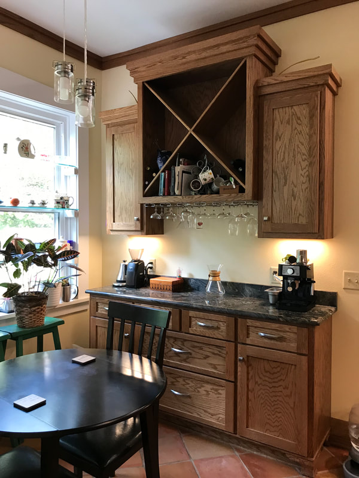
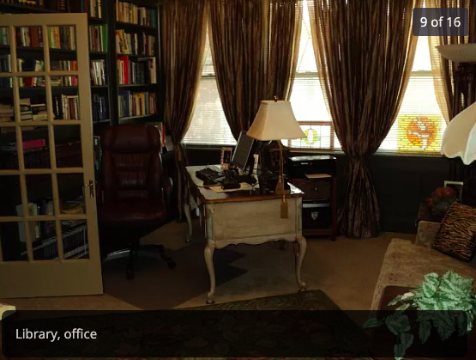
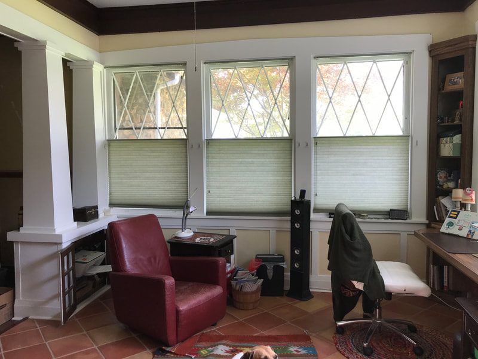
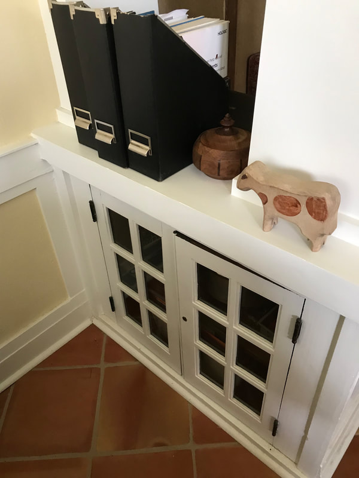
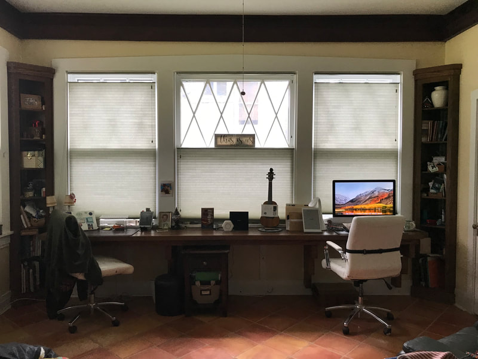
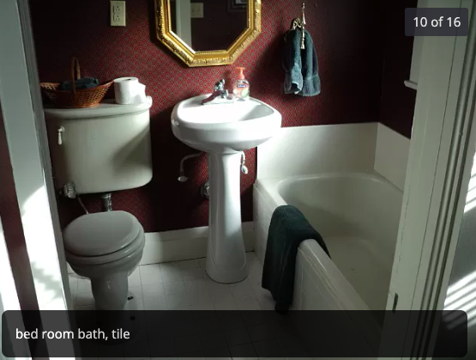
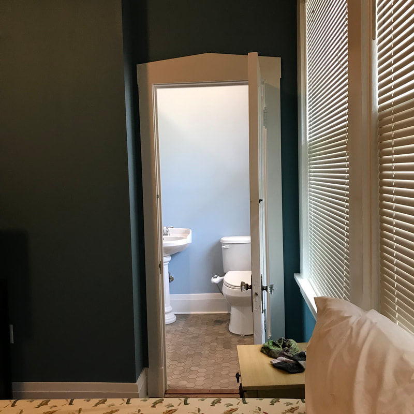
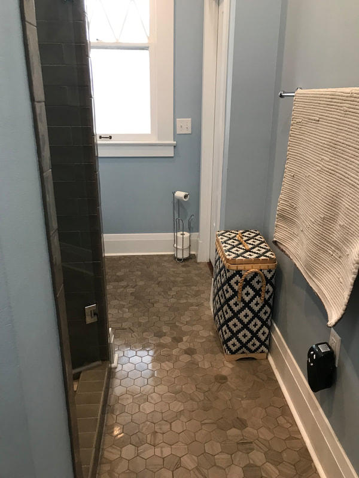

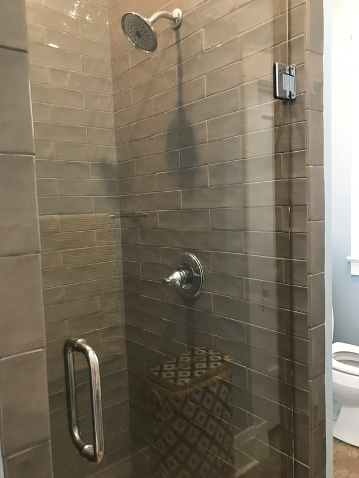
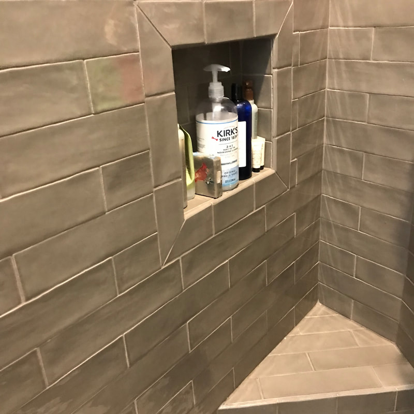
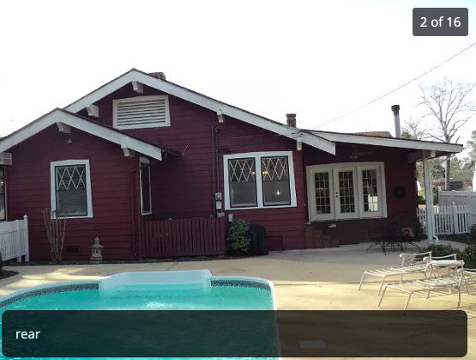

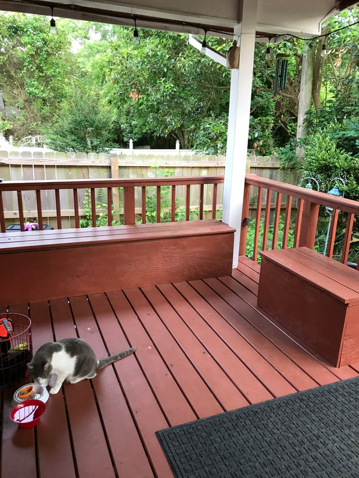
 RSS Feed
RSS Feed